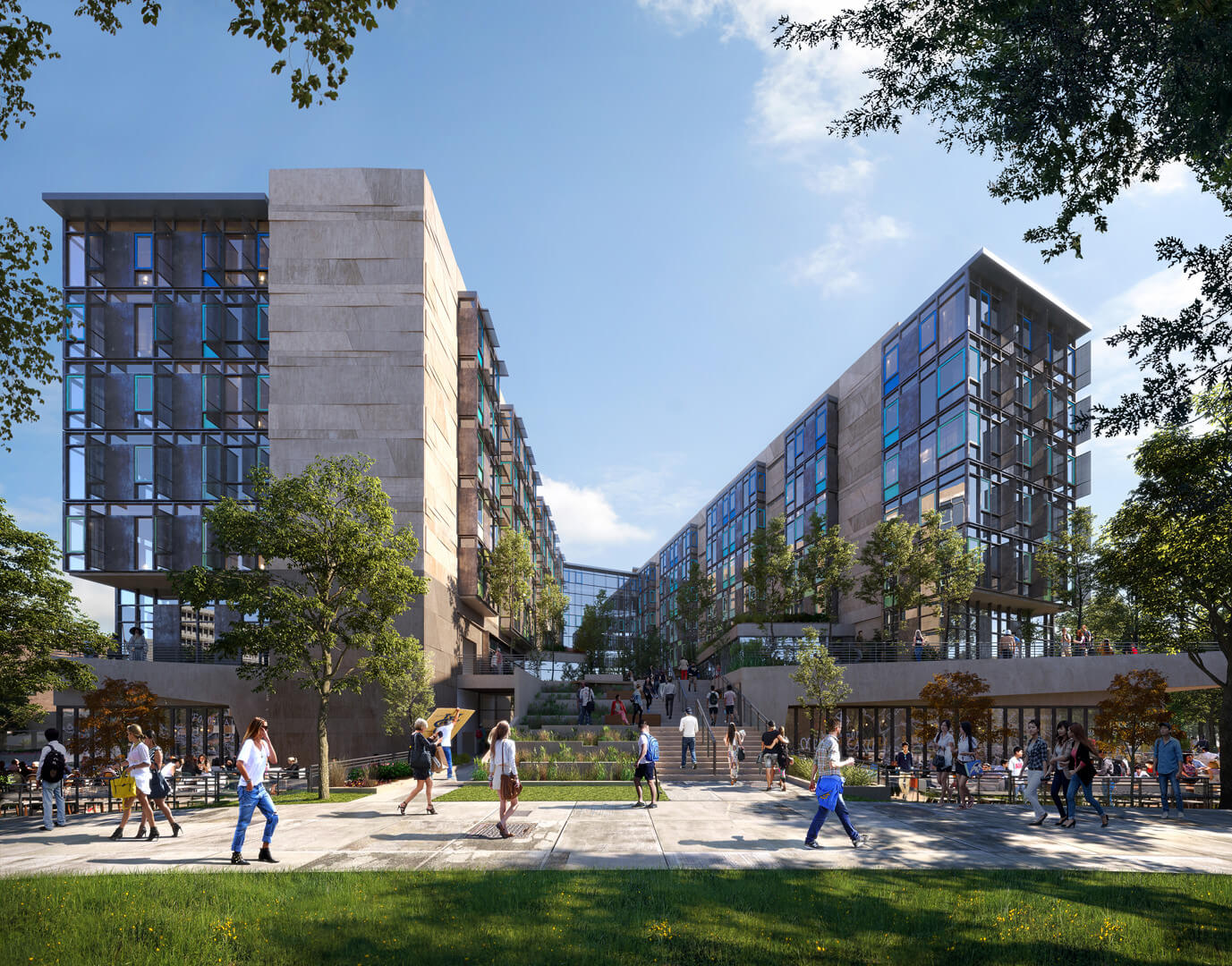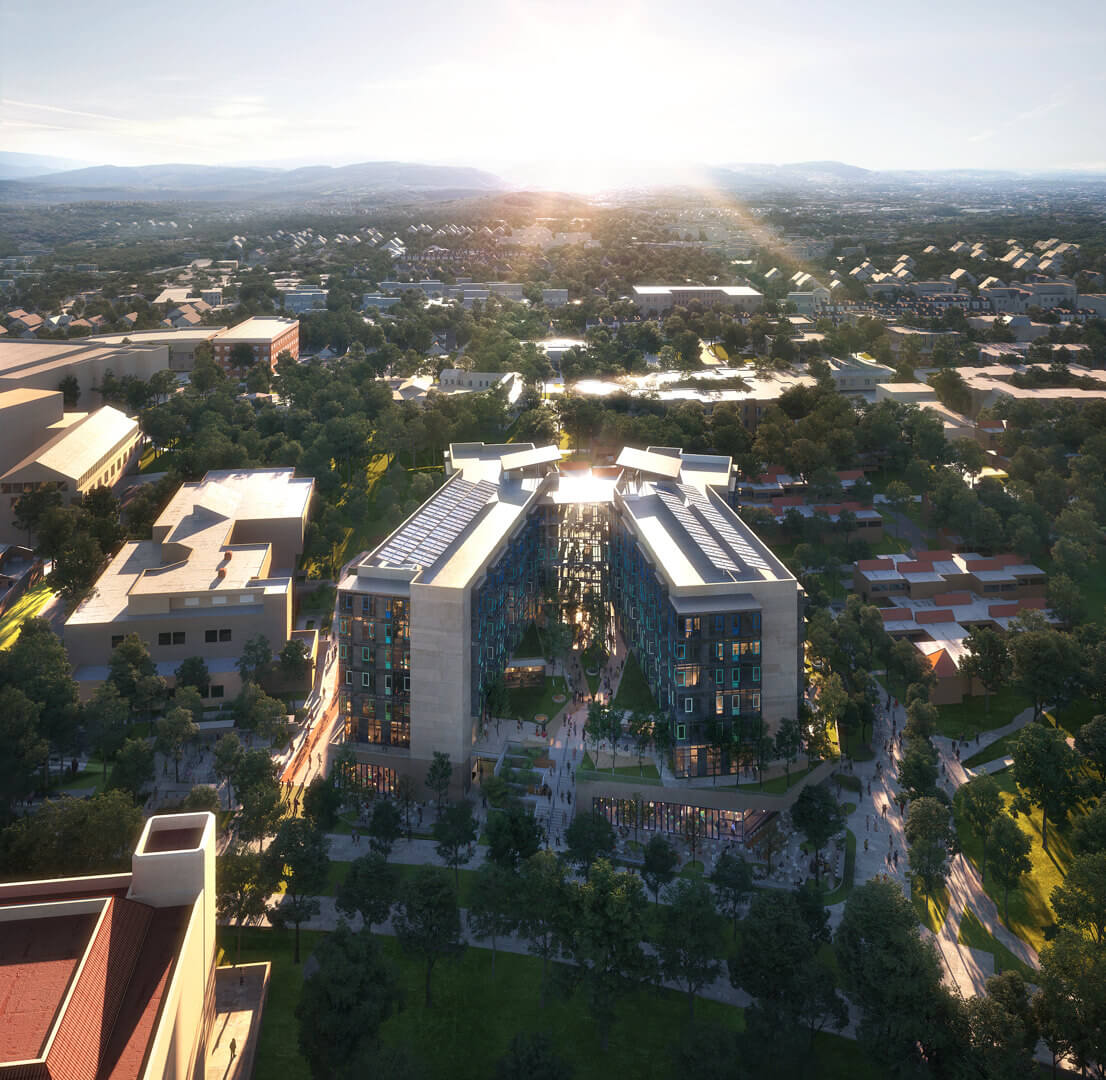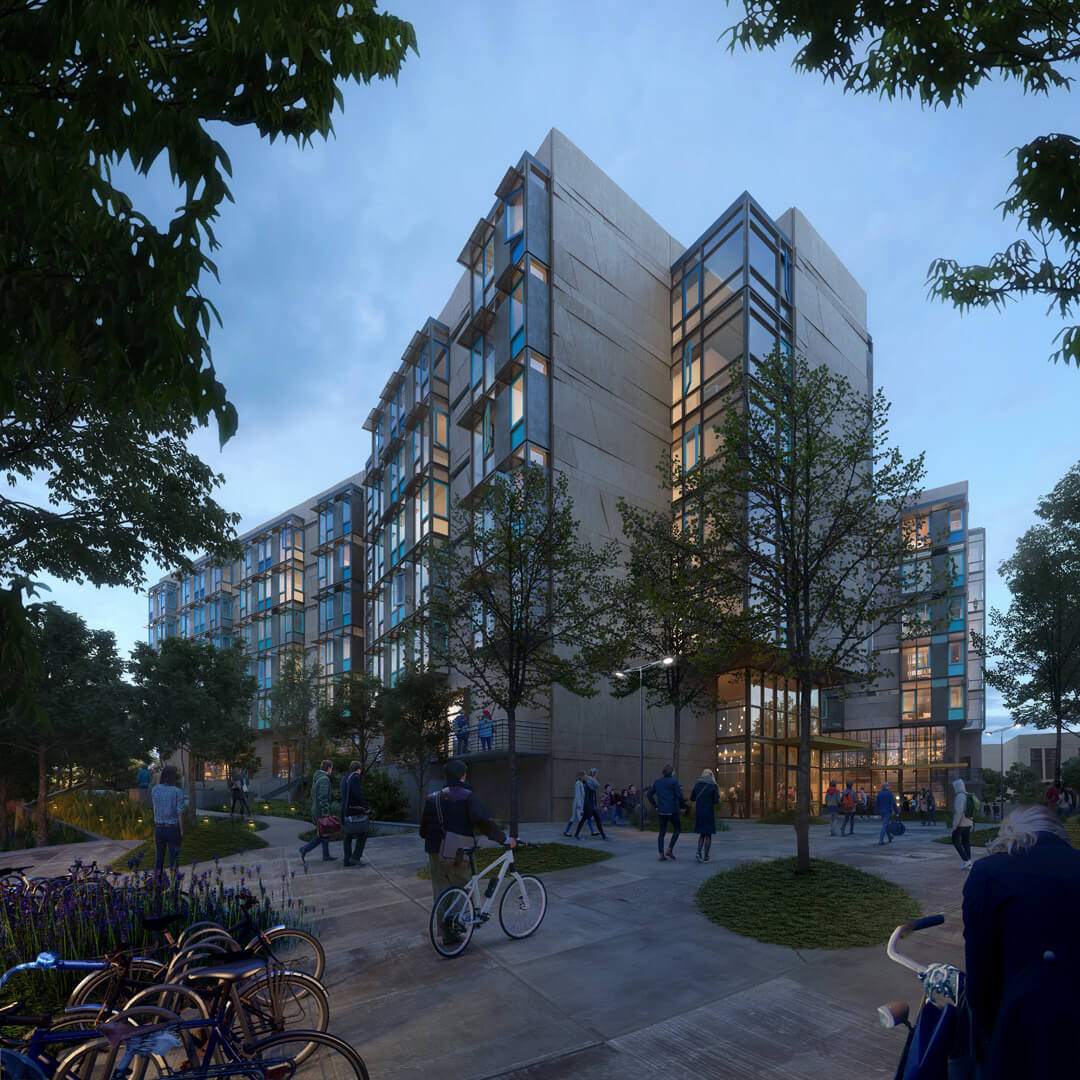UCI Middle Earth Housing Expansion
Mechanical and plumbing systems design for the 215,000 SF UCI Middle Earth Housing Expansion project, which consists of two phases. The first phase includes a new student housing building on the site of two buildings demolished, and the second phase includes the renovation of Pippin Commons. The new project houses about 494 students. It includes a new dining facility with amenity and classroom spaces. There is a lounge that has space for socializing, media viewing, group kitchen activities and laundry facilities. The courtyard includes entries to classroom and amenity spaces. It also includes a dining facility that can serve about 7,300 meals per day.
Building mechanical systems include connection to campus high temperature hot water (HTH) and chilled water (CHW). The HTH is connected to a heat exchanger that provides hot water and domestic hot water to the building. The first two (2) floors are provided with air handlers that serve the dining areas, kitchen, and offices. All the dorms and dorm floors are naturally ventilated.
Plumbing systems include sanitary sewer, domestic water, natural gas, and storm drainage to serve the eight-story student housing. The domestic heat exchangers are fed from high temperature heating hot water. Kitchen facility areas are provided with grease waste system, domestic water, and natural gas. All plumbing fixtures are low-flow.
This project is designed to achieve LEED Platinum certification. It also reduces energy consumption, minimized its carbon footprint and operates at net-zero greenhouse gas emissions. The sustainable strategies used include rooftop solar heat collectors to reduce the amount of energy needed for hot water and photovoltaics that will generate 50 kW KVA of renewable energy.




