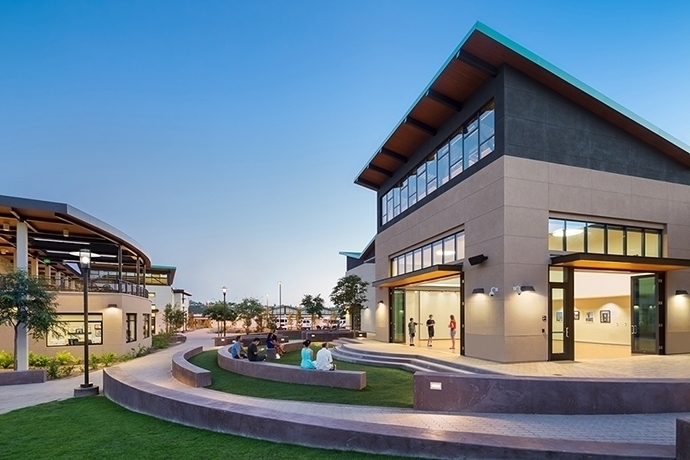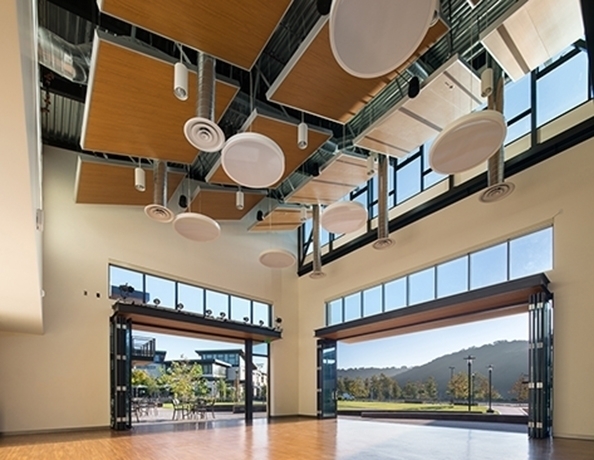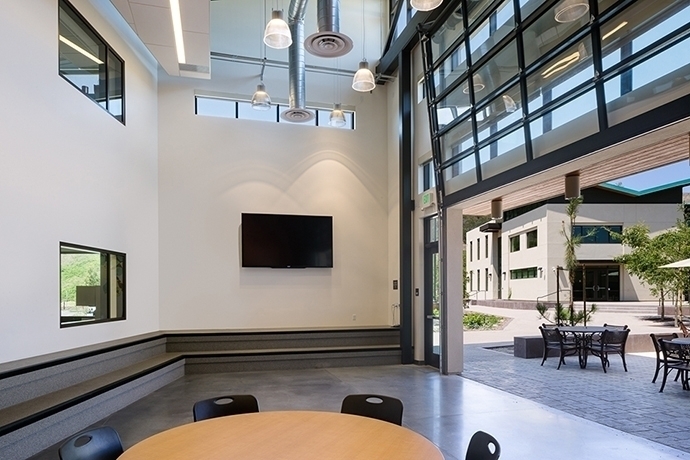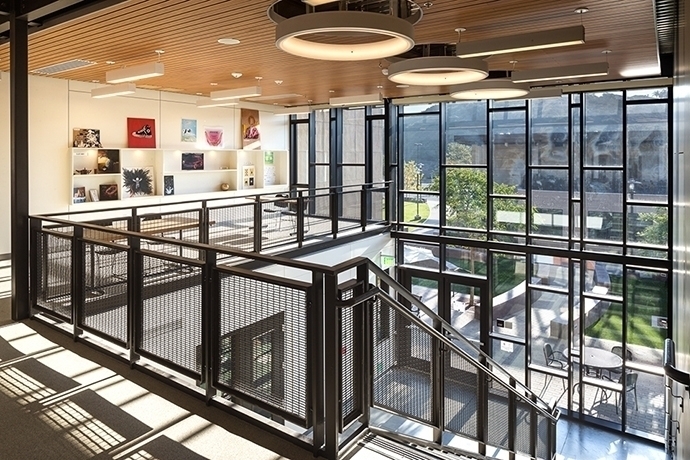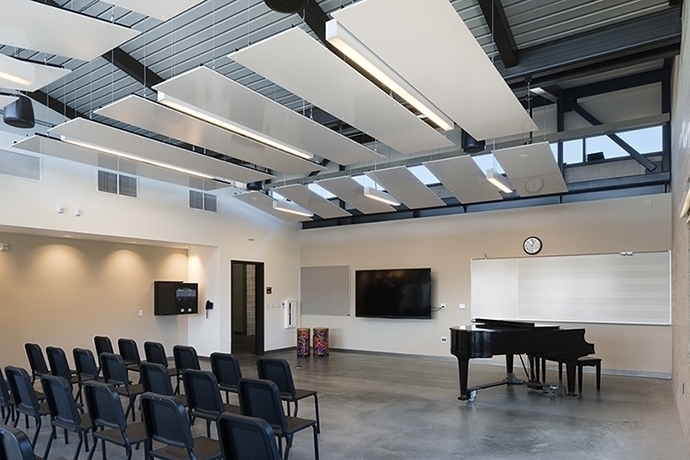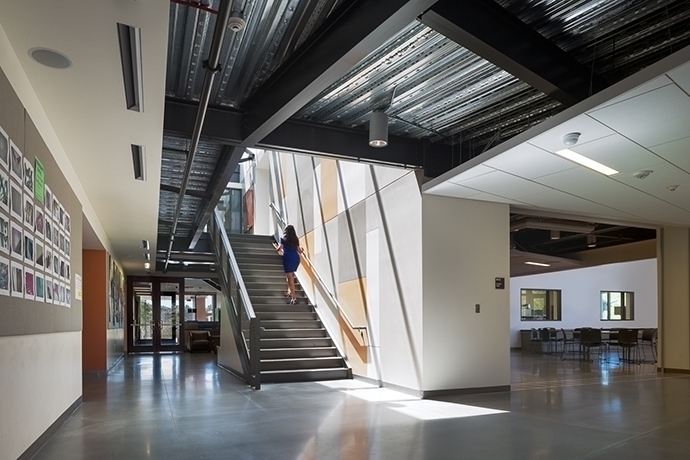Pacific Ridge School
Mechanical and plumbing design for a two-story 22,700 SF middle school building, as well as a new two-story 23,000 SF arts building. The arts building connects to the existing high school via a bridge at the second floor. The two-story masonry middle school building is mainly comprised of classrooms, labs, offices, and a 1,300 square foot reading room complete with custom tiered seating, storage space, and glass sectional doors. The two-story performing arts center houses classrooms, a community hall, nursing facilities, a cafe, and several art studios.
The classrooms, support areas, office spaces and common areas are served by Variable Refrigerant Flow (VRF) horizontal ducted fan coil units above the ceiling. Each fan coil provides independent thermal zone control and allows simultaneous heating or cooling to each space. The VRF condensing units are located on the roof, and each CU connects to multiple VRF fan coils. Each restroom is exhausted with in-line fans and ducted to louvers in exterior walls or to roof mounted fans. All air handling systems and fans have direct digital controls (DDC) connected to the EMS. VRF fan coil units and their associated thermostats and condensing units are DDC controlled and connect to the EMS through an EMS local area network for the building.
Plumbing systems include sanitary waste and vent systems serving all plumbing fixtures. Grease waste and vent system, including below grade gravity grease interceptor, are provided to serve food service area. Domestic water is provided to serve all plumbing fixtures. Natural gas fired, high efficiency, hot water heaters are provided to serve hot water needs in each building. Roof storm water is routed to Bio-filter planters to filter building system drain run-off.
This project is a 2015 AIA/San Fernando Valley Design Award Winner.


