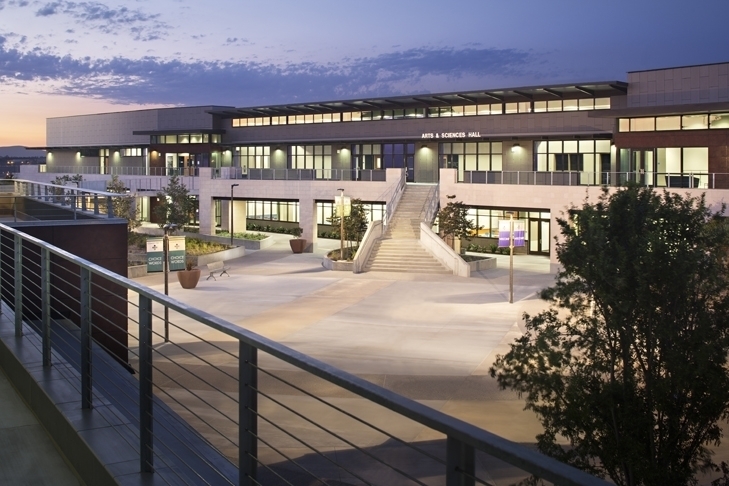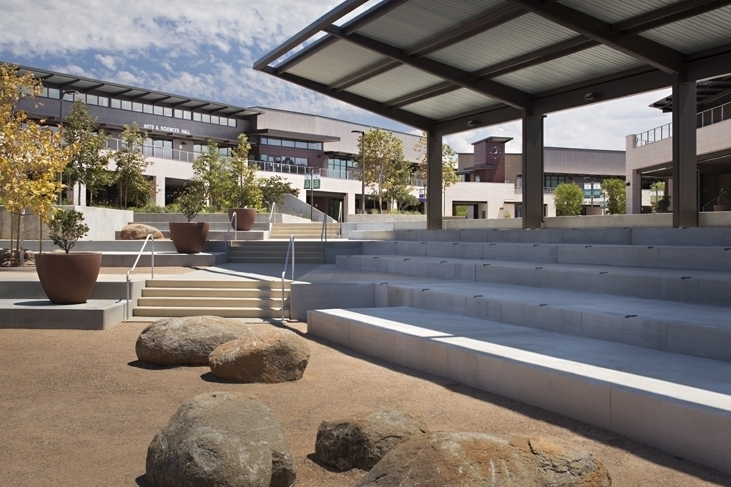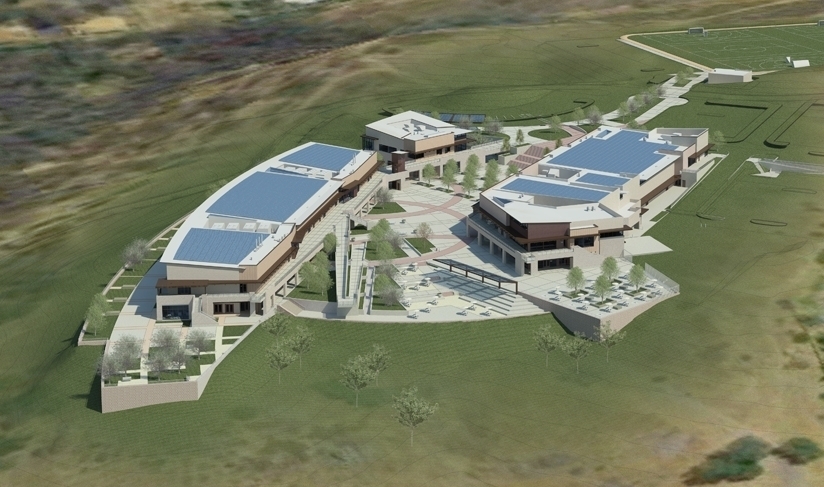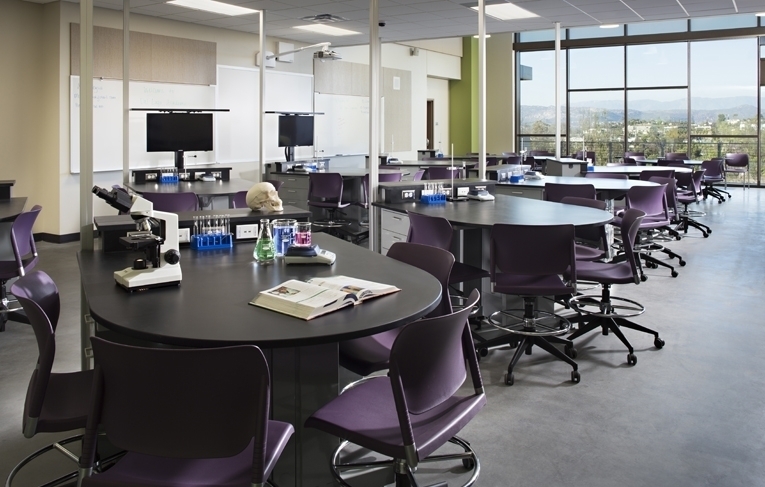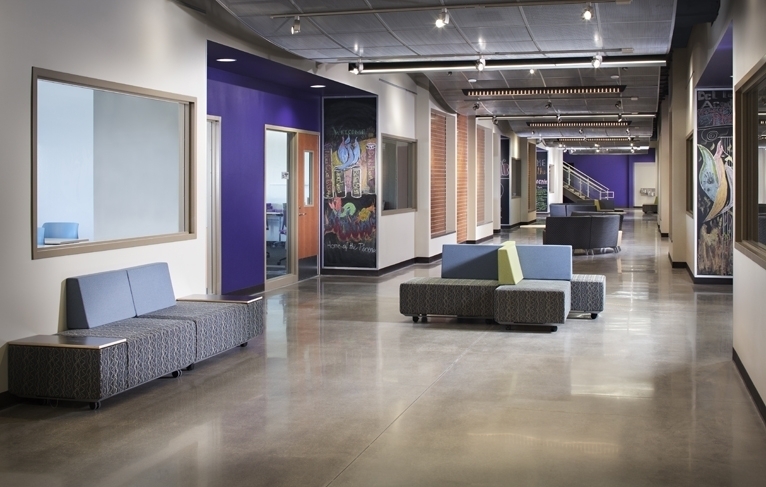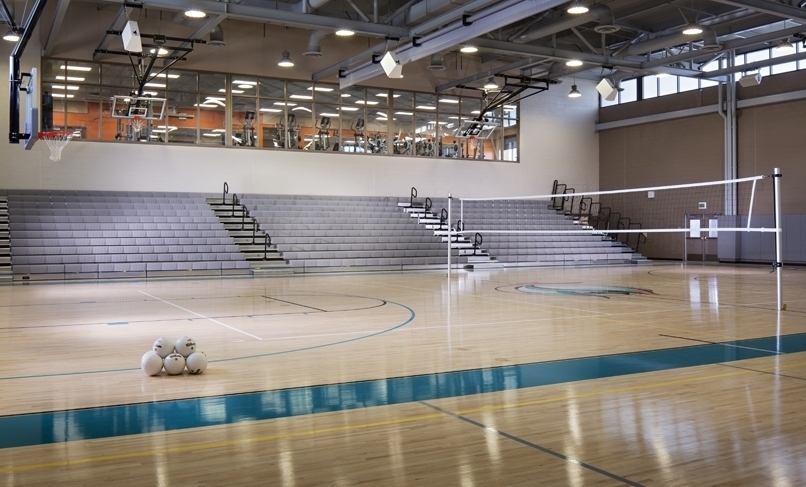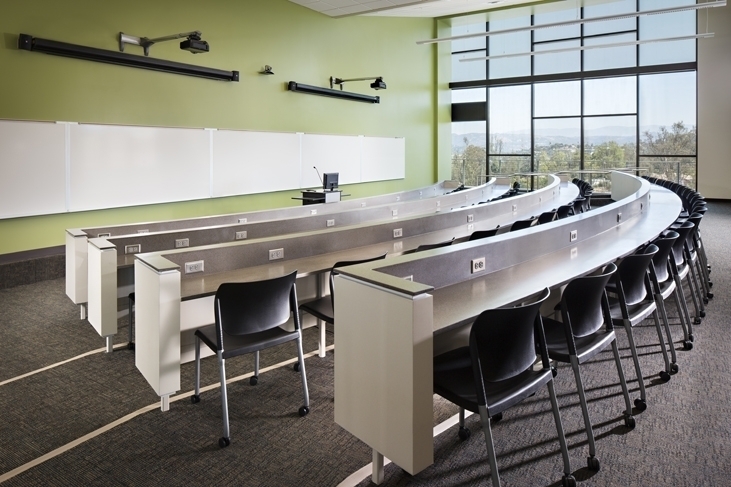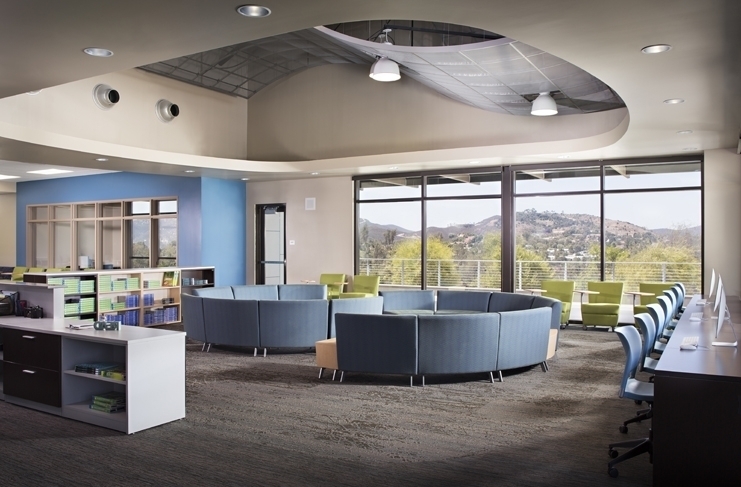Del Lago Academy
Mechanical and plumbing design for Del Lago Academy (DLA). This is a college and career preparatory school of choice for 800 students selected to attend through a combination of application and lottery. The project includes an 80,000 SF classroom and teaching laboratory building, a 60,000 SF gymnasium, locker room, kitchen and dining room building, and a 17,500 SF administrative building.
The campus provides students the ability to experience an atmosphere similar to the collegiate and/or career institutions they will attend as they progress in their educational careers. The design focuses on designated collaboration space for project-based assignments and dedicated meeting areas to encourage partnerships with higher education and industry leaders. A cafe style dining area with varied seating, lighting, and LCD displays replaces the traditional cafeteria. A flexible use fitness center takes the place of a typical weight room. Conveniently located near local healthcare and biotechnology industries, students will be able to complete internships within their areas of study as part of their curriculum.
Mechanical systems include AAON gas heating / electric DX cooling VAV rooftop units serving the three buildings; laboratories, classrooms, kitchen, gymnasium and administrative buildings.
Plumbing systems include plumbing fixtures, sanitary waste and vent, and domestic water piping. Domestic hot water is provided via natural gas tank-type water heater. Hot water is circulated via inline circulation pump. Storm drainage is provided via roof drains and downsport piping. Primary storm drainage is connected to site drainage system.


