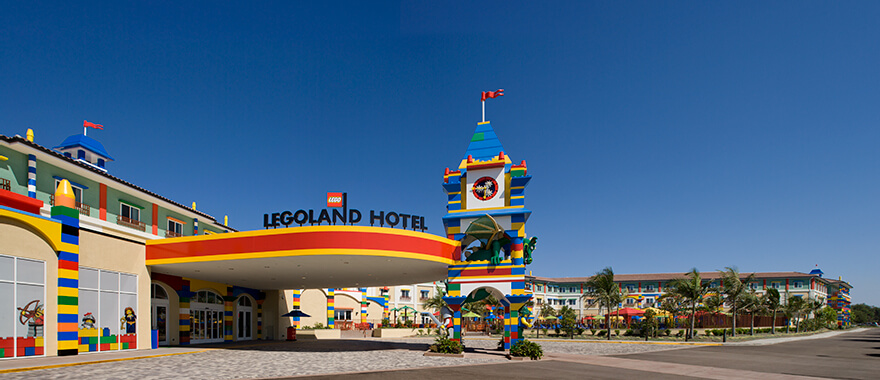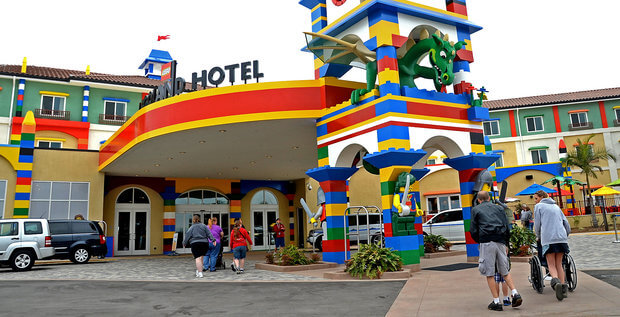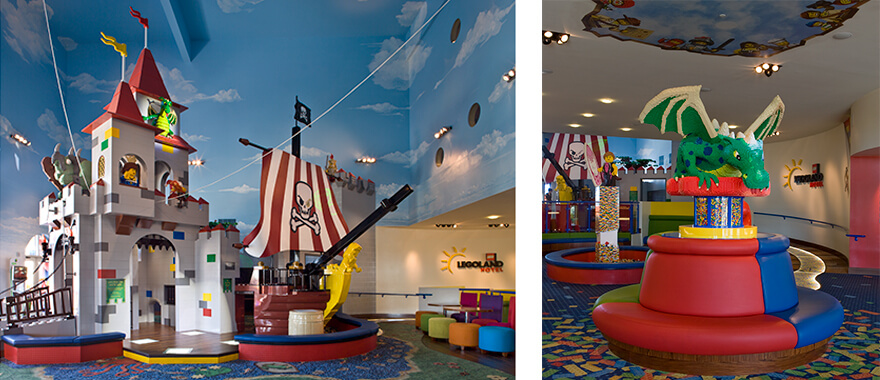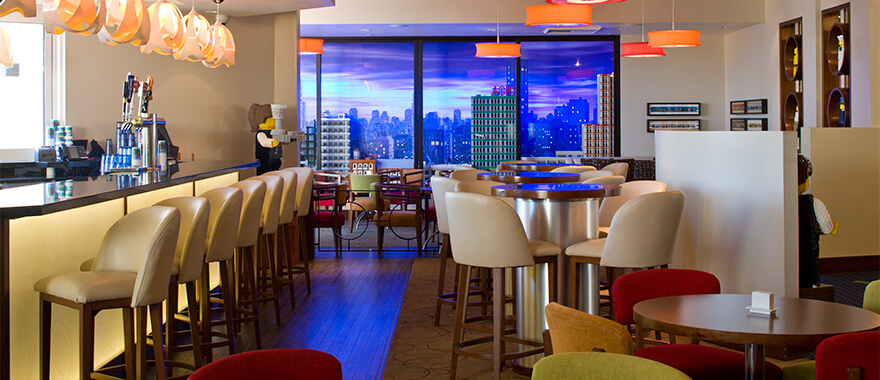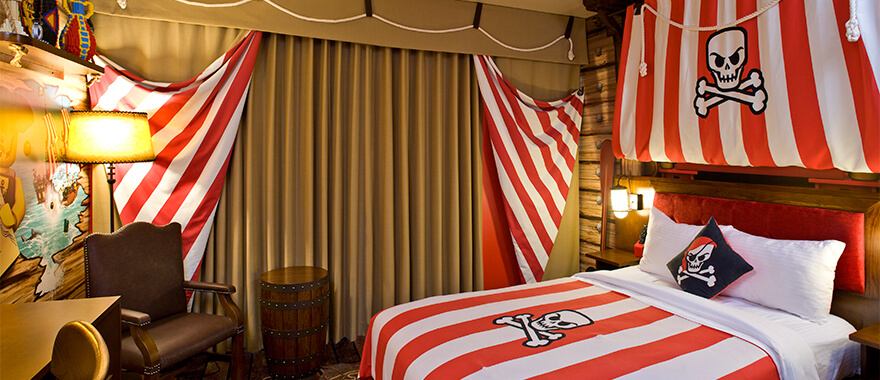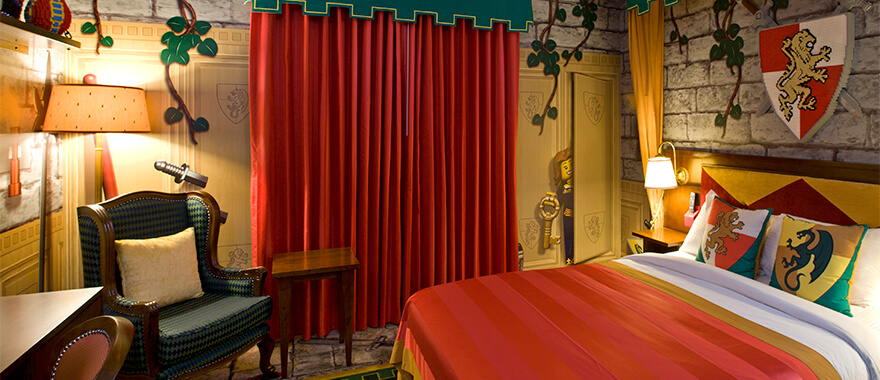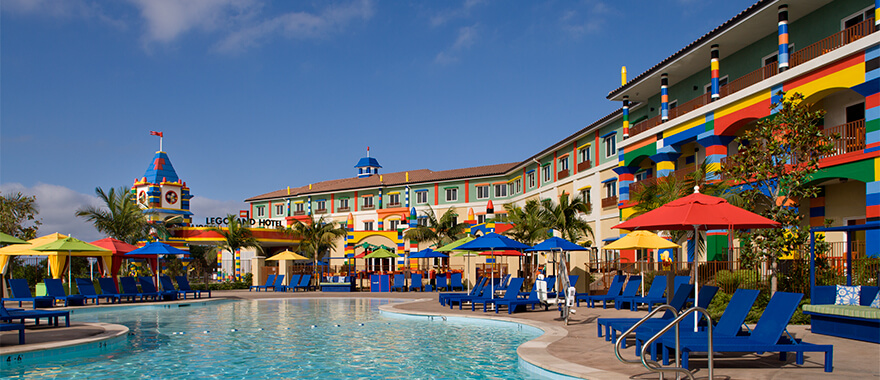Legoland Hotel 1
Mechanical and plumbing design for this LEGO themed 254 room hotel, which includes a full service restaurant, themed lobby and guest rooms, public areas, back of house spaces, a swimming pool, adjacent surface parking and other site improvements.
The mechanical systems serving the guestrooms consists of multiple variable refrigerant flow (VRF) multi-unit split air conditioning systems. We performed extensive life cycle cost analysis for the following guestroom systems: 1. VRF with a group of fan coils connected to a condensing unit, 2. Packaged terminal heat pumps and 3. Individual split system heat pumps. The registration, lounge, kitchen, restaurant, offices, fitness and meeting room spaces are heated and cooled using high-efficiency rooftop packaged gas/electric units (or split system heatpumps for small zones). Guestroom exhaust consists of rooftop central exhaust fans monitored and controlled through the building EMS.
Plumbing systems include sanitary waste vent and domestic water systems serving the hotel. All plumbing fixtures are high-efficiency, low-flow water consumption. Domestic hot water is generated via high-efficiency, natural gas fired water heaters and storage tanks. A hot water circulation system is provided to maintain hot water temperature throughout the hotel. The kitchen area is provided with a grease waste system, including a below-ground grease interceptor and sample tank. A separate high-efficiency, natural gas fired water heater and storage tank is provided to serve kitchen equipment. Building roof drainage is provided via primary and overflow roof drains. The primary roof drains route to underground storm drainage system. The overflow roof drains spill to grade. The building natural gas is served by the site high pressure (5 PSI) natural gas system. The building main pressure is provided with a main pressure regulator to reduce to 11” water column.


