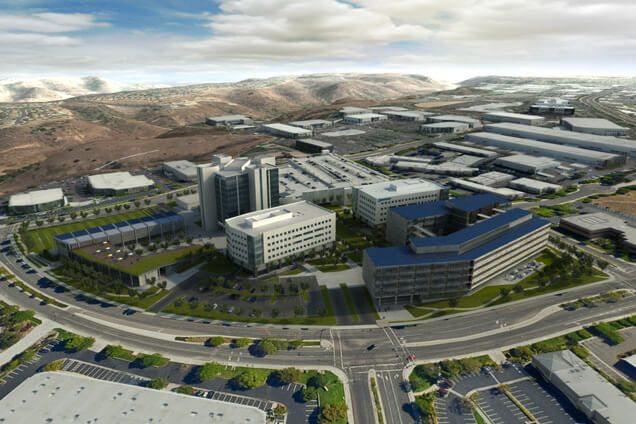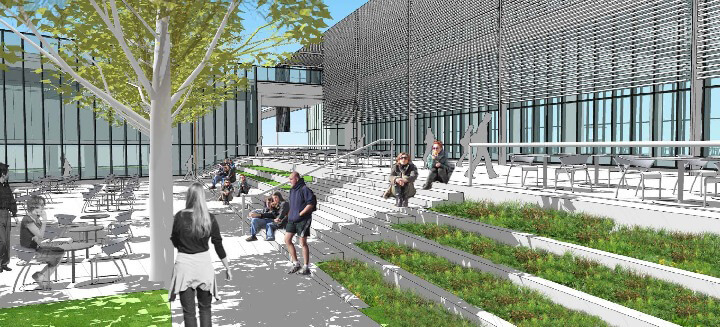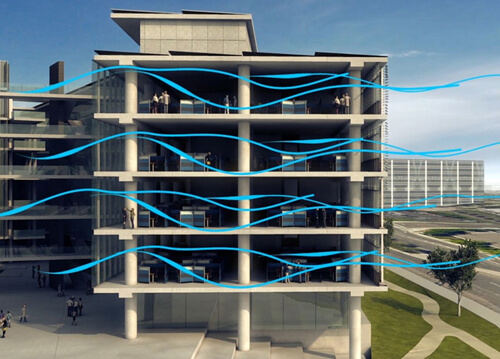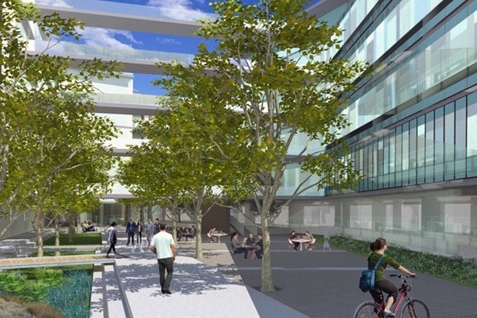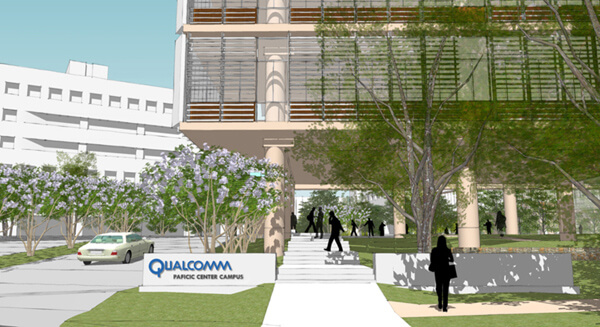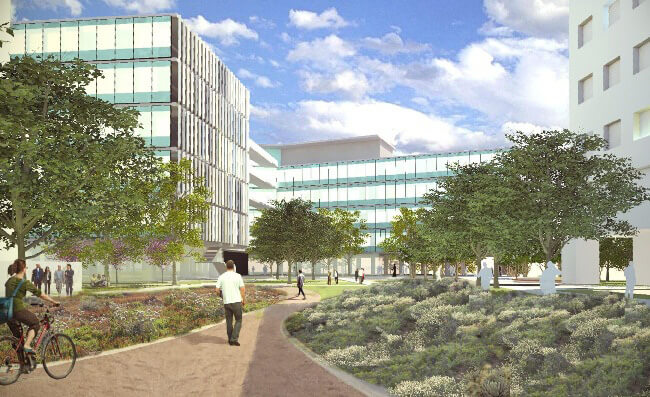Qualcomm Pacific Center Development
Mechanical and plumbing design for two commercial buildings totaling approximately 424,000 SF, including a 357,000 SF office/lab building (AY), another 67,000 SF building (AZ), and the associated mechanical site improvements to the existing Qualcomm Pacific Center Campus.
AY Building
Mechanical systems include extensive Life Cycle analysis comparing various options for the central plant, as well as air systems including all electric chillers primary pumping system, variable air volume AHU, and fan coil unit air system.
The selected system is all variable pumping with two electric chillers in parallel, and variable condenser water flow system. The air system consists of a custom-made fan wall technology air handling unit system. Also, the entire building is naturally ventilated via operable windows. Extensive Computational Fluid Dynamic (CFD) analysis was performed to optimize window sizes. The entire HVAC system is monitored and optimized via state-of-the-art Energy Management Control System (EMCS).
AZ Building
Mechanical systems include using existing capacity off of a neighboring plant. The chilled water system consists of chilled pumps along with a energy saving bypass that allows the main chiller plants to pump chilled water through AZ should there be enough pumping energy. The selected mechanical chilled and hot water systems consist of variable pumping and variable turndown boilers. The air systems include custom-made air handlers with fan wall technology. The building also has a natural ventilation system for the servery and health center areas. The entire HVAC system is monitored and optimized via a state-of-the art Energy Management Control System (EMCS).
Sustainable features include one of the largest naturally ventilated buildings in the country. These high-performance features create a high quality work environment. This project is LEED Gold certified and has been awarded the ENR California’s Best Projects 2016 under the Best Office/Retail/Mixed Use Project category.


